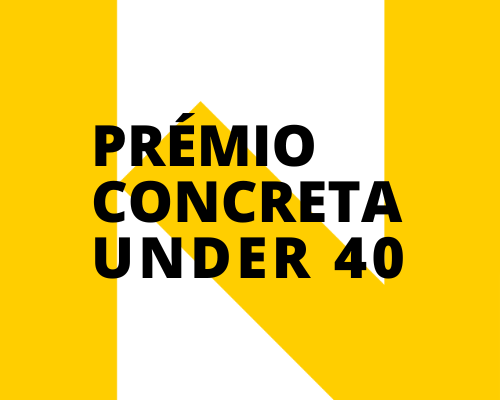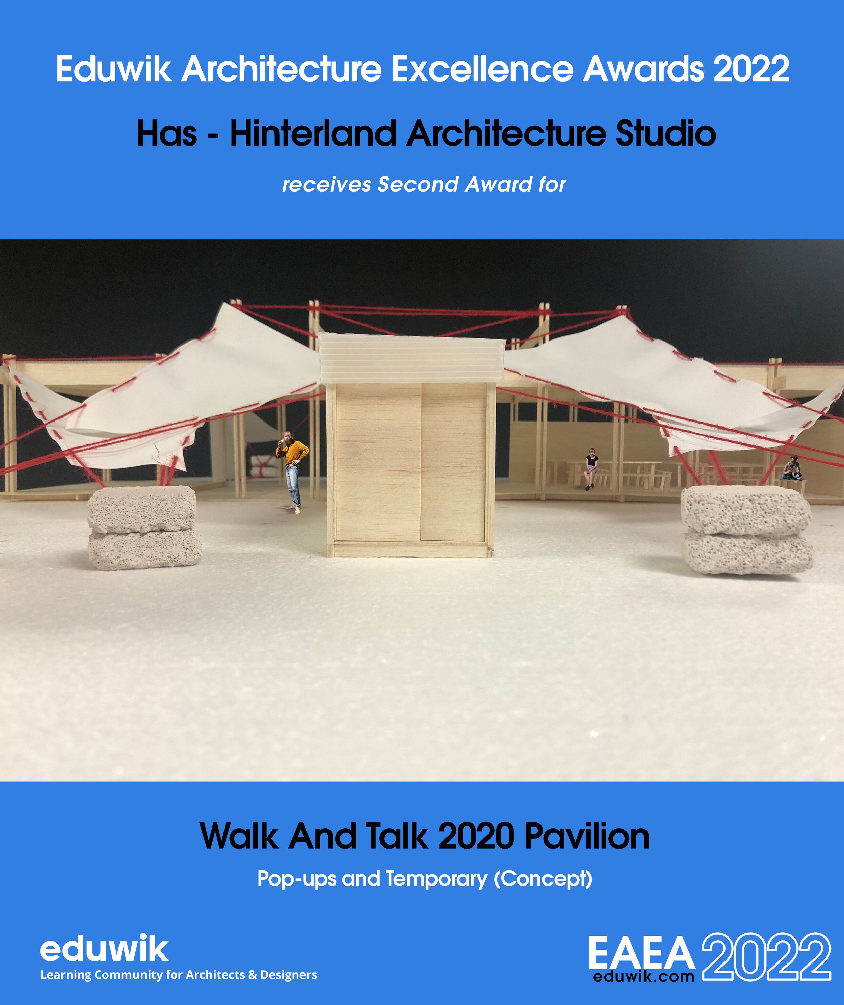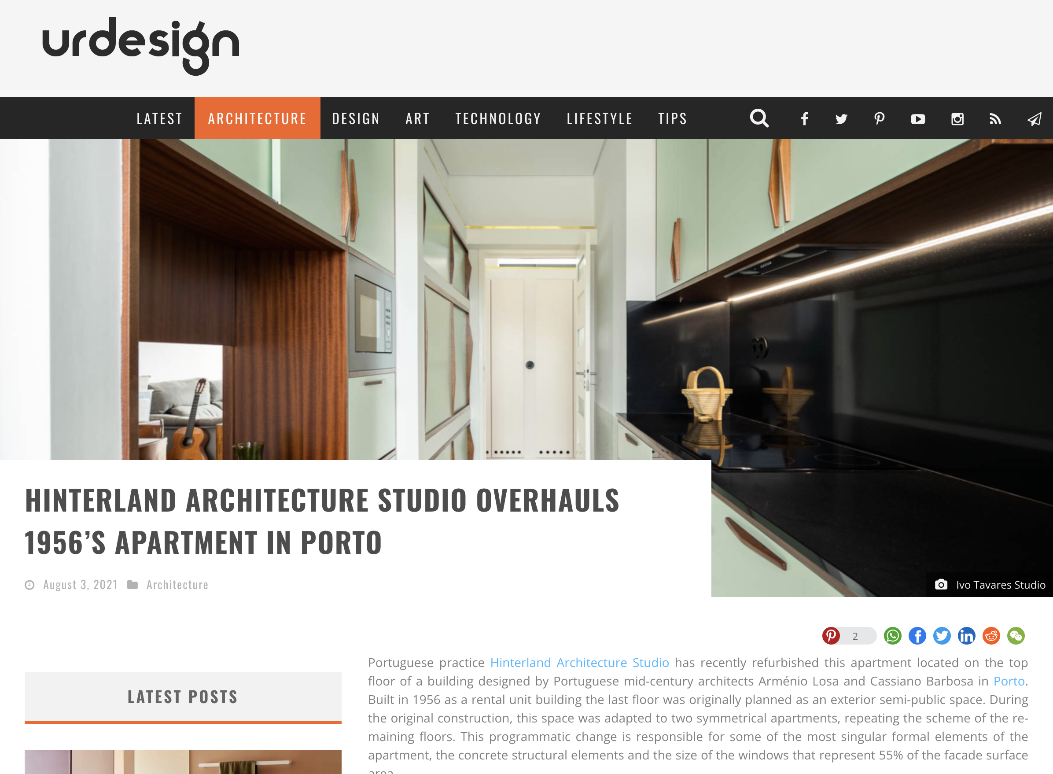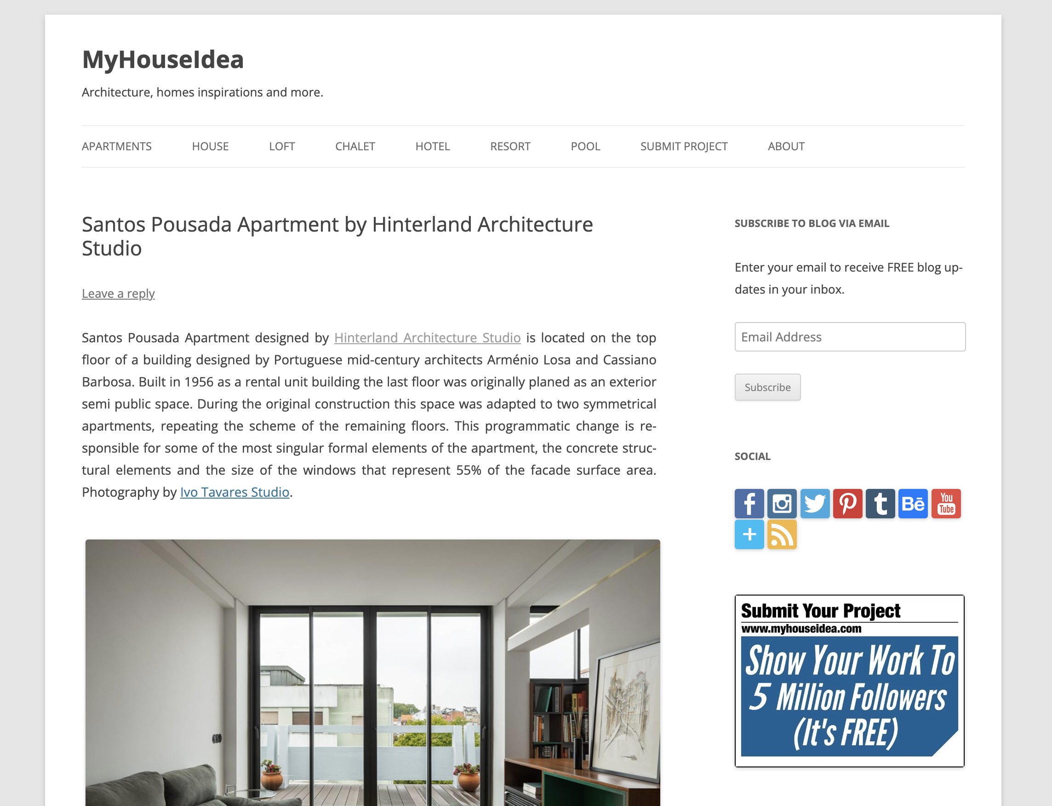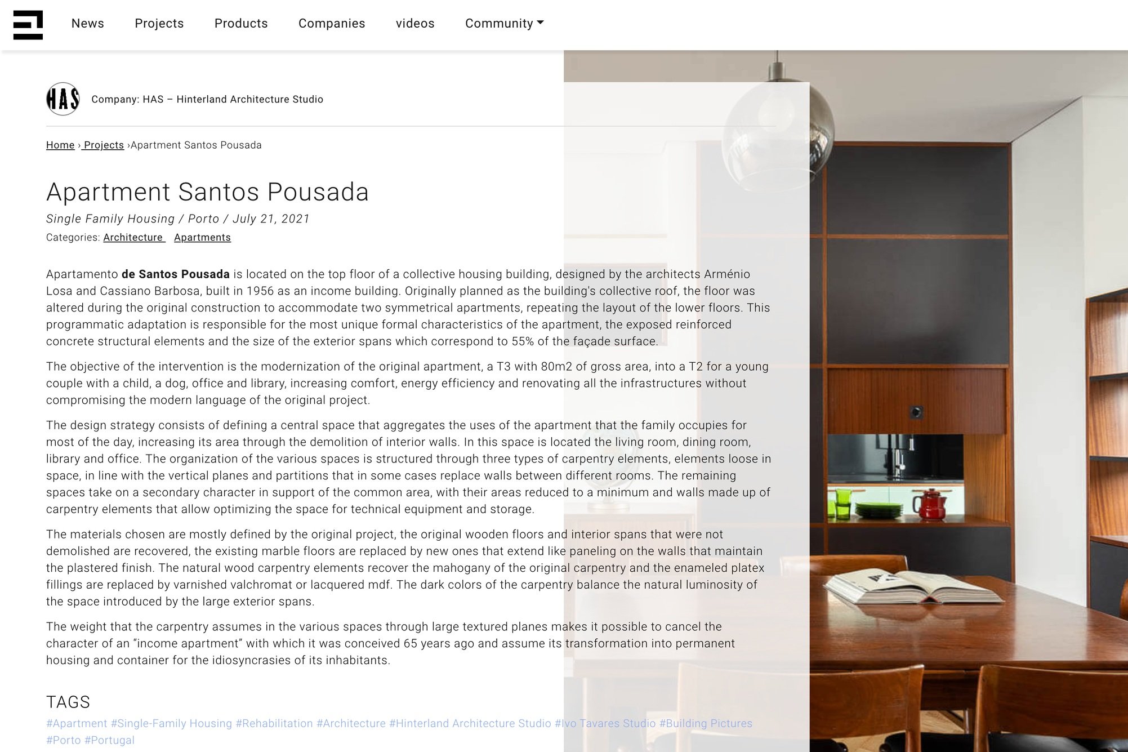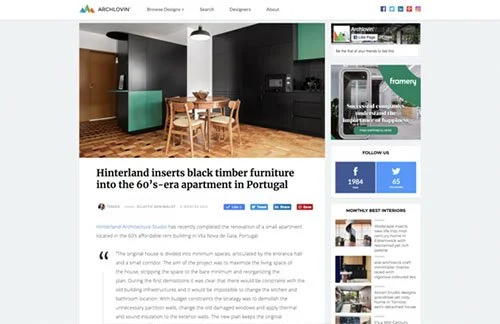Twitter @HasStudio
-
(pt)Em Setembro deste ano fizemos 4 anos, para assinalar a data mudamos a nossa imagem! Obrigada à @Manoamanoclub p… https://t.co/KThOz8IbER
-
O Apartamento do Morro pode ser selecionado para obra do ano 2020. Basta seguir o link e votar, no máximo uma vez p… https://t.co/5AvE1Hp1kb
Simon Prize
The Santos Pousada apartment got a nomination for the Simon Prizes Living People 2022.
10.2022
Prémio Concreta Under 40
The Santos Pousada apartment got an Honorable nomination for the Concreta Under 40 Award by Cin 2022.
10.2022
Eduwik Architecture Excellence Awards
The Walk and Talk Pavilian 2020 was honored with the second prize in the EAEA Awards in Pop-ups and Temporary (Concept).
09.2022
Eduwik Architecture Excellence Awards
The Santos Pousada Apartment was honored with the second prize of the EAEA Awards in Interiors - Residential (Built).
09.2022
Eduwik Architecture Excellence Awards
The Physiotherapy Clinic Mar Saúde was honored with the first prize of the EAEA Awards in Healthcare / Wellness (Built).
09.2022
Archdaily Brasil
The Santos Pousada apartment was nominated in the 6th edition of the Obra do Ano prize in 2022.
03.2022
Urbana
The objective of the intervention is the modernization of the original apartment, a T3 with 80m2 of gross area, into a T2 for a young couple with a child, a dog, office and library … Read Article
11.2021
Diário Design
The various spaces are organized with three types of joinery elements , loose or aligned to the wall. The rest of the spaces are secondary and reduced to the minimum size … Read Article
10.2021
The Decor Journal
Concrete structural elements and the size of the windows are two of the most significant formal elements that have been incorporated into the apartment’s design … Read Article
08.2021
UrDesign
Portuguese practice Hinterland Architecture Studio has recently refurbished this apartment located on the top floor of a building designed by Portuguese mid-century architects … Read Article
08.2021
My House Idea
During the original construction this space was adapted to two symmetrical apartments, repeating the scheme of the remaining floors … Read Article
08.2021
Home Snapshots
The chosen materials are mostly defined by the original project. The original wood pavements and wood doors are restored and the existing terrazzo floors are replaced by new ones that go up the stucco walls … Read Article
08.2021
Archello
This programmatic change is responsible for some of the most singular formal elements of the apartment, the concrete structural elements and the size of the windows that represent 55% of the facade surface area … Read Article
08.2021
Home World Design
Built in 1956 as a rental unit building the last floor was originally planed as an exterior semi public space. During the original construction this space was adapted … Read Article
07.2021
The Artist Magazine
The elegant and sensuous ‘Retro House’, which was remodeled from a historic apartment designed in the 1950s by renowned Portuguese architects … Read Article
07.2021
Archi Echo
Santos Pousada Apartment is located on the top floor of a building designed by Portuguese mid-century architects Arménio Losa and Cassiano Barbosa … Read Article
07.2021
E-Architect
During the original construction this space was adapted to two symmetrical apartments, repeating the scheme of the remaining floors. This programmatic change is responsible for some … Read Article
07.2021
Architecture Art Design
The project strategy was to define a central open space on the apartment where the family spends most of the time, increasing its area by demolishing some interior walls … Read Article
07.2021
Archdaily Brasil
Apartamento de Santos Pousada is located on the top floor of a collective housing building, designed by the architects Arménio Losa and Cassiano Barbosa, built in 1956 as an income building … Read Article
07.2021
Archiscene
Hinterland Architecture Studio recently completed this stunning apartment remodel in Porto, Portugal. The architects aimed to completely modernize the original three-bedroom apartment into a more confortable, energy efficient apartment … Read Article
07.2021
Espaço de Arquitetura
Originally planned as the building's collective roof, the floor was altered during the original construction to accommodate two symmetrical apartments, repeating the layout of the lower floors … Read Article
07.2021
Anteprojetos
HAS - Hinterland Architecture Studio was considered one of the 50 largest atelier’s in Portugal by Anteprojectos Oportunidades de Negócio na Construção
04.2021
Arquitectura em tempos de pandemia
Sara Nunes from Building Pictures invites us to talk about our project Morro Apartment and what we think about the impact of CoVid-19 on Architecture, April 13th live on Instagram.
04.2020
Archdaily Brasil
Our projects Morro Apartment and Physiotherapy Clinic Mar Saúde were nominated for Build of the year 2020 by Archdaily Br.
03.2020
Healthcare Snapshots
The project is the total transformation of an existing commercial space into a physiotherapy clinic. The space is strongly characterized by its proportion of 9mx33m with … Read Article
03.2020
Home Snapshots
A client looking to maximize their 700 square-foot Vila Nova de Gaia apartment, Hinterland Architecture Studio took on the task of reorganizing the space into a functional and efficient home. The small apartment, with only … Read Article
03.2020
Quem é Quem! Na Arquitectura e Engenharia
Our studio in the architectural yearbook of Anteprojectos!
02.2020
Archdaily
The project is the total transformation of an existing commercial space into a physiotherapy clinic. The space is strongly characterized by its proportion of 9mx33m with direct sunlight only by the smaller side. The clinic program … Read Article
02.2020
Hunker
Located in Vila Nova de Gaia, a port wine city near a historic center of the Norte Region in Portugal, a cramped midcentury-era apartment got a complete overhaul by Porto-based Hinterland Architectural Studio. Before the renovation … Read Article
01.2020
Archlovin
Hinterland Architecture Studio has recently completed the renovation of a small apartment located in the 60’s affordable rent building in Vila Nova de Gaia, Portugal. Read Article
12.2019
Archisearch.gr
The small apartment, with only 60sqm is part of a 60’s affordable rent building. The original house is divided into minimum spaces, articulated by the entrance hall and a small corridor. … Read Article
11.2019
Home by dleni
Ve starším portugalském domě z 60. let se nachází nevelký byt. Protože jeho prostory a členění nebylo už vyhovující, majitelé se rozhodli pro modernizaci bytu. Šedesát metrů čtverečních se proměnilo v příjemný prostorný byt s otevřenou denní částí. … Read Article
11.2019
Habitare
The original plan was divided into small spaces articulated by an entrance hall and a distribution corridor. The objective of the reform, which was achieved by the HAS – Hinterland Architecture Studio office, was to maximize the useful space of the room, demolishing the interior and reorganizing the floor… Read Article
10.2019
MyHouseIdea
Apartamento do Morro is a project designed by HAS – Hinterland Architecture Studio in 2019, covers an area of 60m2 and is located in Vila Nova de Gaia, Portugal. Photography by Ivo Tavares Studio … Read Article
10.2019
Architecture Player
Cou-cou, where are thou?
As children, we felt that every place could be a place of discovery: we could invent adventures in the most surprising spaces - at the doctor’s, in the courtyard, … Read Article
10.2019
Archdaily Brasil
The small apartment, of 60m2, is part of a property of income from the 60s. The original floor is divided into small spaces, articulated by an entrance hall and a ... Read Article
10.2019
Mojdom
There is a small apartment in an older Portuguese house from the 60s. Since its spaces and division were no longer satisfactory, the owners decided to modernize the apartment. Sixty square meters was transformed into a pleasant, spacious apartment with an open living area … Read Article
10.2019
The Architecture Club
The original house is divided into minimum spaces, articulated by the entrance hall and a small corridor. The aim of the project was to maximize the living space of the house, stripping the space to the bare minimum and reorganizing the plan…. Read Article
10.2019
Home World Design
The small Morro apartment, with only 60sqm is part of a 60’s affordable rent building. The original house is divided into minimum spaces, articulated by the entrance hall and a small corridor. The aim of the project…. Read Article
10.2019
dis-up!
En un edificio de vivienda económica construido en los años 60 en Vila Nova de Gaia, Portugal, Hinterland Architecture Studio acaba de completar la renovación de este apartamento de 60 metros cuadrados con una nueva distribución que deja atrás la planta original caracterizada por una exagerada compartimentación ... Read Article
10.2019
Archiscene
Hinterland Architecture Studio were in charge of this apartment renovation project in Vila Nova de Gaia, Portugal. Take a look at the complete story after the jump… Read Article
10.2019
DIDÉE Magazine
Το Apartamento do Morro είναι ένα μικρό διαμέρισμα 60 τ.μ. σε ένα ιστορικό κτήριο που μετρά 60 χρόνια ζωής στην Πορτογαλία. Στόχος των αρχιτεκτόνων Filipa Figueira και Tiago Vieira του … Read Article
10.2019
Espaço de Arquitectura
O pequeno apartamento, de 60m2 é parte de um prédio de rendimento da década de 60. A planta original está dividida em pequenos espaços, articulados por um hall de entrada e um corredor … Read Article
09.2019
Engenharia e Construção
O pequeno apartamento, de 60m2 é parte de um prédio de rendimento da década de 60. A planta original está dividida em pequenos espaços, articulados por um hall de entrada e um corredor de distribuição. O objectivo do projeto é maximizar o espaço útil da habitação, demolindo o interior… Read Article
09.2019
Domus
Arredi su misura rivoluzionano un appartamento di 60mq in Portogallo
HAS – Hinterland Architecture Studio libera lo spazio da muri divisori inutili e veste… Read Article
09.2019
Global News
No filme sobre o apartamento do Morro, projetado pelo gabinete Hinterland e produzido pela Building Pictures, o espectador é convidado a brincar às escondidas com a personagem principal, uma menina, que nos leva a descobrir os diferentes espaços da casa. … Read Article
09.2019
Ambientes
Originalmente, la casa se divide en pequeños espacios, articulados por un Hall de entrada y corredor de distribución. Por lo que, el objetivo del proyecto fue maximizar el espacio útil de la casa, demoliendo el interior y reorganizando la planta…. Read Article
08.2019
Plataforma Arquitectura
El proyecto consiste en la renovación total de un espacio comercial en una clínica de fisioterapia. El espacio se caracteriza fuertemente por su proporción de 9x33 metros con luz natural solo en el… Read Article
08.2019
AECCafé
The project is the total transformation of an existing commercial space into a physiotherapy clinic. The space is strongly characterized by its proportion of 9mx33m with direct sunlight only by the smaller … Read Article
07.2019
Archdaily Brasil
The project consists of the total conversion of a commercial space into a physiotherapy clinic. The fraction is characterized by its proportion of 9mx33m with natural lighting only in the smaller front, the program is divided… Read Article
07.2019












